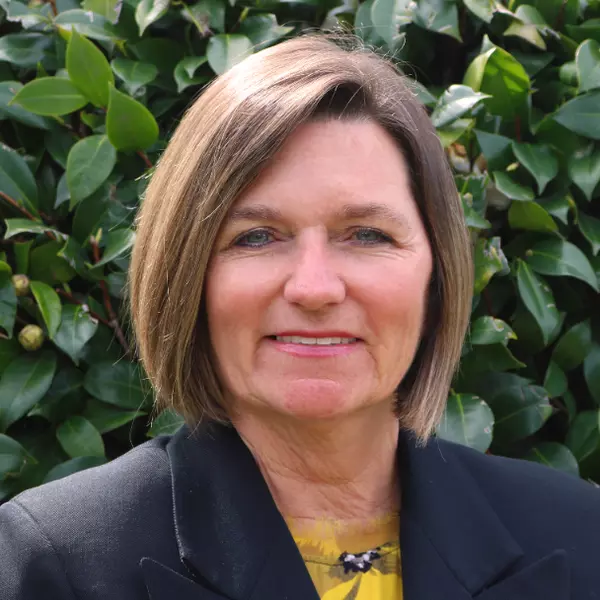For more information regarding the value of a property, please contact us for a free consultation.
22846 Driftstone Mission Viejo, CA 92692
Want to know what your home might be worth? Contact us for a FREE valuation!

Our team is ready to help you sell your home for the highest possible price ASAP
Key Details
Property Type Single Family Home
Sub Type Detached
Listing Status Sold
Purchase Type For Sale
Square Footage 3,737 sqft
Price per Sqft $578
Subdivision Highlands (Hisr)
MLS Listing ID OC25035514
Style Mediterranean/Spanish
Bedrooms 5
Full Baths 3
Half Baths 1
HOA Fees $285/mo
Year Built 1999
Property Sub-Type Detached
Property Description
HUGE PRICE IMPROVEMENT!!! Luxury Living in the Prestigious Guard-Gated Community of Stoneridge. Welcome to this stunning and large 5-bedroom plus office with beautiful custom built-in cabinetry offering the flexibility to be easily converted into a 6-bedroom residence. Nestled within this highly sought-after community, this home seamlessly blends elegance, comfort, and functionality. Step inside your grand estate to discover a thoughtfully designed floor plan featuring a spacious downstairs living room and formal dining area, perfect for cherishing time spent with family and friends. Main-floor en-suite bedroom with private bathroom provides convenience and privacy, ideal for guests or multi-generational living. Open-concept chef's dream kitchen is equipped with a high-end built-in refrigerator, gas stove with griddle, stainless steel appliances, oversized walk-in pantry and huge island with bar seating that flows effortlessly into the expansive family room, where a cozy fireplace adds warmth and charm. Fresh new paint both inside and out and new carpet throughout enhance the homes modern appeal, making it truly move-in ready. Upstairs the luxurious primary suite boasts an expansive bedroom with sitting area and an oversized closet, offering plenty of space for relaxation and storage The luxurious primary bath is all marble with 2 separate vanity areas. Upper floor also boasts 4 additional large bedrooms, an appointed office with an expansive built in shelving and desks to accommodate two workspaces. Large separate laundry room area is conveniently located on the 2nd floor.
Location
State CA
County Orange
Interior
Heating Fireplace, Forced Air Unit
Cooling Central Forced Air
Flooring Carpet, Tile
Fireplaces Type FP in Family Room, FP in Living Room, Gas
Laundry Gas & Electric Dryer HU, Washer Hookup
Exterior
Garage Spaces 3.0
Pool Pebble, Private
Utilities Available Cable Available, Sewer Connected, Water Connected
Amenities Available Call for Rules, Controlled Access, Guard, Outdoor Cooking Area, Picnic Area, Playground, Security
View Y/N Yes
View Neighborhood
Roof Type Tile/Clay
Building
Story 2
Sewer Public Sewer
Water Public
Others
Acceptable Financing Cash, Conventional
Listing Terms Cash, Conventional
Special Listing Condition Standard
Read Less

Bought with Jimmy Reed First Team Real Estate
GET MORE INFORMATION




