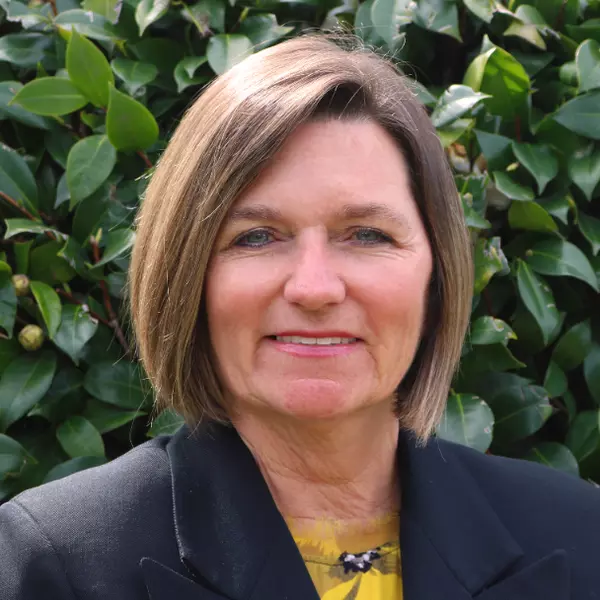627 Sunset LN Sugarloaf, CA 92386

UPDATED:
Key Details
Property Type Single Family Home
Sub Type Single Family Residence
Listing Status Active
Purchase Type For Sale
Square Footage 2,005 sqft
Price per Sqft $248
MLS Listing ID SW25257353
Bedrooms 3
Full Baths 3
Construction Status Turnkey
HOA Y/N No
Year Built 1970
Lot Size 8,550 Sqft
Property Sub-Type Single Family Residence
Property Description
Tucked away in the peaceful Sugarloaf community, this charming cabin blends cozy mountain character with practical upgrades and plenty of space for every hobby. The star of the show is the expansive oversized garage, complete with a full workshop area and an upstairs loft/game room/man cave—the perfect getaway spot for relaxing or entertaining after a day on the slopes.
Step inside the inviting family room featuring vaulted ceilings with exposed beams and a classic brick fireplace, setting the tone for those crisp mountain evenings. The kitchen boasts real wood cabinetry, tile countertops, and warm rustic finishes that complement the cabin's character.
With two bedrooms upstairs and one conveniently located downstairs, there's room for family and guests alike. The primary suite is truly a retreat, offering a private sitting area or TV room with its own fireplace, ideal for cozy nights in.
A mudroom connects the home to the garage, providing the perfect transition space for snowy days or mountain adventures. Outside, a large backyard deck is ready for BBQs, gatherings, or peaceful mornings surrounded by tall pines.
Located just minutes from Big Bear Lake, Bear Mountain Resort, and local hiking trails, this cabin offers both tranquility and convenience—whether you're seeking a full-time home, weekend getaway, or investment property.
Location
State CA
County San Bernardino
Area Sglf - Sugarloaf
Rooms
Other Rooms Workshop
Main Level Bedrooms 1
Interior
Interior Features Cathedral Ceiling(s), Separate/Formal Dining Room, Bedroom on Main Level, Loft, Primary Suite, Workshop
Heating Natural Gas
Cooling None
Flooring Carpet
Fireplaces Type Family Room
Fireplace Yes
Appliance Dishwasher, Water Heater
Laundry Laundry Room
Exterior
Garage Spaces 5.0
Garage Description 5.0
Pool None
Community Features Mountainous
Utilities Available Natural Gas Connected, Sewer Connected, Water Connected
View Y/N Yes
View Mountain(s), Neighborhood, Trees/Woods
Porch Rear Porch, Deck
Total Parking Spaces 5
Private Pool No
Building
Lot Description Back Yard
Dwelling Type House
Story 2
Entry Level Two
Sewer Public Sewer
Water Public
Level or Stories Two
Additional Building Workshop
New Construction No
Construction Status Turnkey
Schools
Elementary Schools Baldwin
Middle Schools Big Bear
High Schools Big Bear
School District Bear Valley Unified
Others
Senior Community No
Tax ID 2350542550000
Security Features Carbon Monoxide Detector(s),Smoke Detector(s)
Acceptable Financing Cash, Conventional, FHA, VA Loan
Listing Terms Cash, Conventional, FHA, VA Loan
Special Listing Condition Standard
Virtual Tour https://thephotodewd.hd.pics/627-Sunset-Ave/idx

GET MORE INFORMATION




