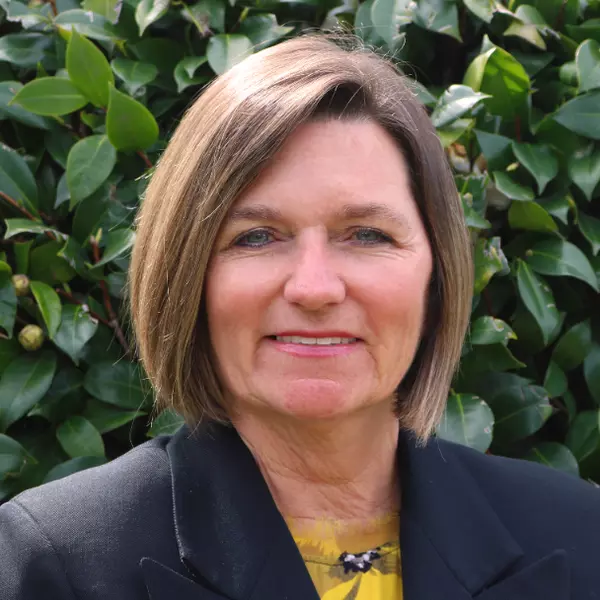31661 Loma Linda RD Temecula, CA 92592

UPDATED:
Key Details
Property Type Single Family Home
Sub Type Single Family Residence
Listing Status Active
Purchase Type For Sale
Square Footage 1,879 sqft
Price per Sqft $385
MLS Listing ID SW25192934
Bedrooms 3
Full Baths 2
Half Baths 1
Construction Status Updated/Remodeled,Turnkey
HOA Fees $61/mo
HOA Y/N Yes
Year Built 1997
Lot Size 5,227 Sqft
Property Sub-Type Single Family Residence
Property Description
Welcome to this beautifully maintained home nestled in the heart of South Temecula—just minutes from world-renowned wineries, shopping, dining, freeways, and Pechanga Casino. This residence offers an ideal blend of comfort and convenience with a spacious open floor plan perfect for modern living.
The inviting family room features a classic brick fireplace and flows seamlessly into the kitchen, which boasts Corian countertops, ample cabinetry, and a bright eating area. French doors off the dining space open to a lovely private backyard patio that backs to a greenbelt is perfect for entertaining or relaxing outdoors. Also, you can enjoy direct access from the back yard to a private public park.
Upstairs, the expansive loft offers peaceful views of a shaded walking path—ideal for a home office, playroom, or second living area. The master suite includes a walk-in closet and a private bathroom, while the two additional bedrooms are connected by a convenient Jack and Jill bathroom. The laundry room is also located upstairs for added ease.
Enjoy year-round comfort with a whole-house fan and ceiling fans throughout. Both front and back yards are beautifully landscaped, providing a serene outdoor setting.
Don't miss this opportunity to own a fantastic home in one of Temecula's most desirable locations!
Location
State CA
County Riverside
Area Srcar - Southwest Riverside County
Interior
Interior Features Ceiling Fan(s), High Ceilings, Open Floorplan, Recessed Lighting, All Bedrooms Up, Loft
Heating Central, Solar
Cooling Central Air, Whole House Fan
Flooring Vinyl
Fireplaces Type Living Room
Fireplace Yes
Appliance Dishwasher, Gas Cooktop, Disposal
Laundry Laundry Room, Upper Level
Exterior
Parking Features Direct Access, Driveway Level, Driveway, Garage
Garage Spaces 2.0
Garage Description 2.0
Fence Excellent Condition, Partial, Vinyl
Pool None, Association
Community Features Curbs, Sidewalks
Utilities Available Cable Connected, Electricity Connected, Natural Gas Connected, Phone Available, Sewer Connected, Water Connected
Amenities Available Pool, Spa/Hot Tub
View Y/N Yes
View Trees/Woods
Roof Type Tile
Accessibility Safe Emergency Egress from Home
Porch Covered
Total Parking Spaces 2
Private Pool No
Building
Lot Description Front Yard, Greenbelt
Dwelling Type House
Story 2
Entry Level Two
Foundation Slab
Sewer Public Sewer
Water Public
Level or Stories Two
New Construction No
Construction Status Updated/Remodeled,Turnkey
Schools
High Schools Great Oak
School District Temecula Unified
Others
HOA Name Bridlevale
Senior Community No
Tax ID 961102017
Security Features Carbon Monoxide Detector(s),Smoke Detector(s)
Acceptable Financing Cash, Cash to New Loan, Conventional, 1031 Exchange, FHA, VA Loan
Listing Terms Cash, Cash to New Loan, Conventional, 1031 Exchange, FHA, VA Loan
Special Listing Condition Standard
Virtual Tour https://www.zillow.com/view-imx/9a93882b-d7ed-4e3f-bc30-a618d4685e24?wl=true&setAttribution=mls&initialViewType=pano

GET MORE INFORMATION




