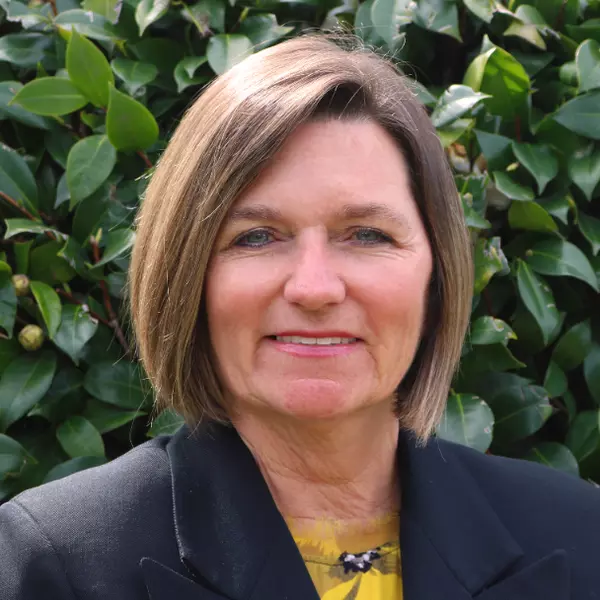30881 Pawnee ST Lucerne Valley, CA 92356

UPDATED:
Key Details
Property Type Single Family Home
Sub Type Single Family Residence
Listing Status Active
Purchase Type For Sale
Square Footage 3,559 sqft
Price per Sqft $196
MLS Listing ID HD25159550
Bedrooms 6
Full Baths 4
Half Baths 1
Construction Status Updated/Remodeled,Turnkey
HOA Y/N No
Year Built 1981
Lot Size 18.218 Acres
Property Sub-Type Single Family Residence
Property Description
HOME#1 (2,559 sq ft, 4BR/2.5BA):
PAID OFF SOLAR
Spacious family room with wood-burning stove
Central heat, A/C + evaporative coolers
Dream kitchen with custom white oak cabinetry, 8-ft maple granite island & commercial Wolf stove
Huge master bath with dual sinks, soaking tub w/ heated lights, and separate shower
Private deck access from two rooms with incredible sunset views
Bonus sunroom & extra storage
HOME#2 (Built 2016 – 1,100 sq ft, 2BR/2BA):
Bright, open floor plan with wood flooring
French doors open to a covered patio
Perfect for extended family, guests, or rental income
The Land (18.22 surveyed acres):
Flat, usable acreage with subdivision potential
Room for animals, agriculture, toys, and more
Endless possibilities for expansion or investment
Multi-gen living, rental income, or your ultimate desert retreat. This property truly has it all!
Don't wait! Schedule your private tour today and see everything this one-of-a-kind property has to offer.
Location
State CA
County San Bernardino
Area Luv - Lucerne Valley
Zoning DL
Rooms
Other Rooms Guest House Detached, Guest House, Gazebo, Outbuilding, Shed(s), Storage, Two On A Lot, Cabana
Main Level Bedrooms 2
Interior
Interior Features Built-in Features, Brick Walls, Balcony, Block Walls, Ceiling Fan(s), Central Vacuum, Separate/Formal Dining Room, Granite Counters, High Ceilings, Open Floorplan, Pantry, Recessed Lighting, Storage, Smart Home, Sunken Living Room, Track Lighting, Two Story Ceilings, All Bedrooms Up, Entrance Foyer, Multiple Primary Suites, Primary Suite
Heating Combination, Central, ENERGY STAR Qualified Equipment, Fireplace(s), Propane, Solar, Wood, Wood Stove
Cooling Central Air, ENERGY STAR Qualified Equipment, High Efficiency, Wall/Window Unit(s)
Flooring Carpet, Laminate, Tile
Fireplaces Type Den, Family Room, Living Room, Masonry, Wood Burning
Inclusions Gun safe, Patio furniture, Misters, Patio lights
Fireplace Yes
Appliance Barbecue, Dishwasher, Propane Oven, Propane Range
Laundry Inside
Exterior
Exterior Feature Awning(s), Barbecue, Lighting, Fire Pit, Misting System
Parking Features Circular Driveway, Covered, Carport, Detached Carport, Direct Access, Driveway Level, Door-Single, Driveway, Garage, Guest, Gravel, On Site, Off Street, Oversized, Pull-through, RV Access/Parking, Garage Faces Side, Storage
Garage Spaces 2.0
Carport Spaces 2
Garage Description 2.0
Fence Brick, Good Condition, Masonry, Privacy, Security, Stucco Wall, Wood, Wrought Iron
Pool None
Community Features Biking, Foothills, Hiking, Horse Trails, Stable(s), Hunting, Mountainous, Near National Forest, Preserve/Public Land, Rural
Utilities Available Electricity Connected, Propane, Water Connected, Overhead Utilities
View Y/N Yes
View City Lights, Desert, Hills, Mountain(s), Panoramic, Valley
Accessibility Safe Emergency Egress from Home, Grab Bars, Low Pile Carpet, Parking, Accessible Approach with Ramp, Accessible Doors, Accessible Entrance, Accessible Hallway(s)
Porch Arizona Room, Rear Porch, Deck, Enclosed, Patio, Porch, Screened, Terrace
Total Parking Spaces 14
Private Pool No
Building
Lot Description Back Yard, Corner Lot, Desert Front, Front Yard, Garden, Horse Property, Lawn, Lot Over 40000 Sqft, Rectangular Lot, Ranch, Rocks, Sprinklers Timer, Sprinklers On Side, Sprinkler System, Trees, Yard
Dwelling Type House
Faces East
Story 2
Entry Level Two,One
Sewer Septic Tank
Water Private
Architectural Style Mid-Century Modern, Ranch, Spanish, Patio Home
Level or Stories Two, One
Additional Building Guest House Detached, Guest House, Gazebo, Outbuilding, Shed(s), Storage, Two On A Lot, Cabana
New Construction No
Construction Status Updated/Remodeled,Turnkey
Schools
School District Lucerne Valley Unified
Others
Senior Community No
Tax ID 0451105250000
Acceptable Financing Cash, Cash to Existing Loan, Cash to New Loan, Conventional, 1031 Exchange, FHA, Relocation Property, VA Loan
Horse Property Yes
Green/Energy Cert Solar
Listing Terms Cash, Cash to Existing Loan, Cash to New Loan, Conventional, 1031 Exchange, FHA, Relocation Property, VA Loan
Special Listing Condition Standard

GET MORE INFORMATION




